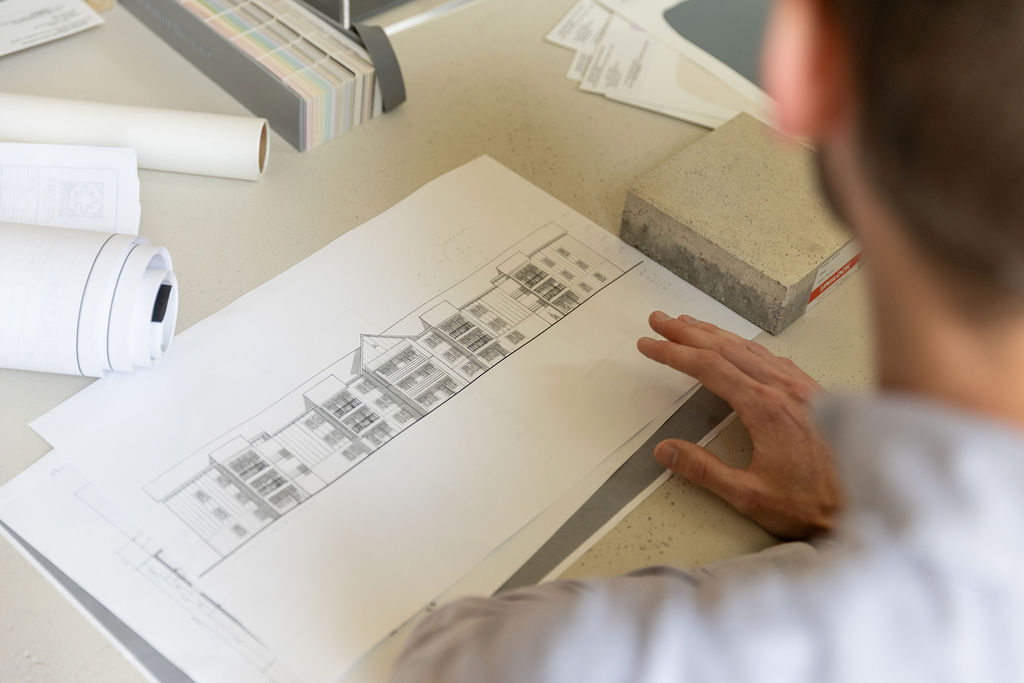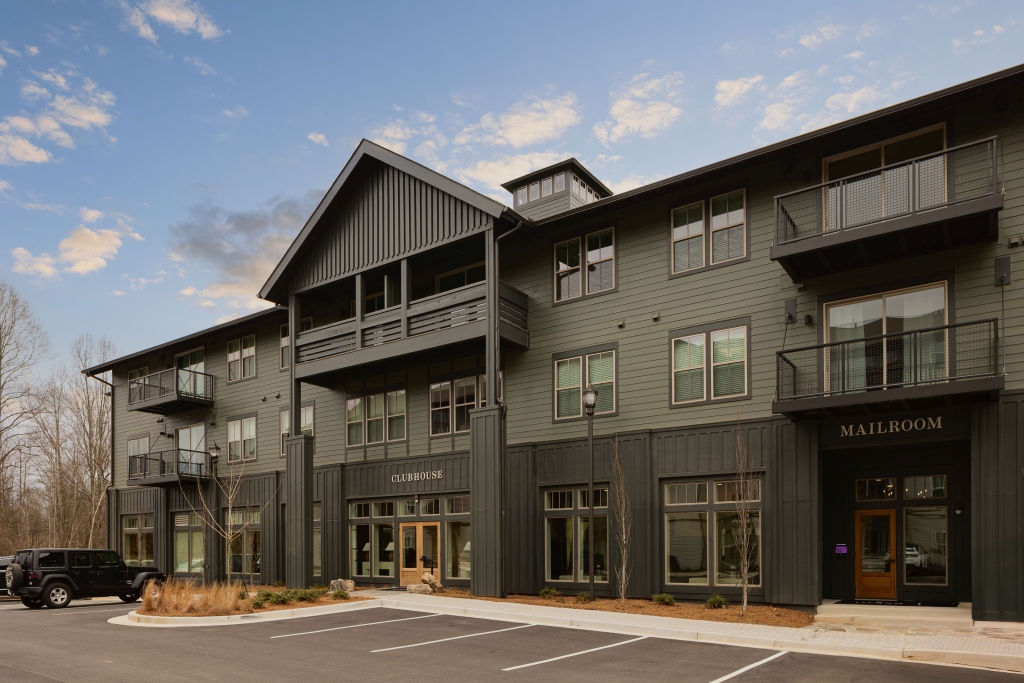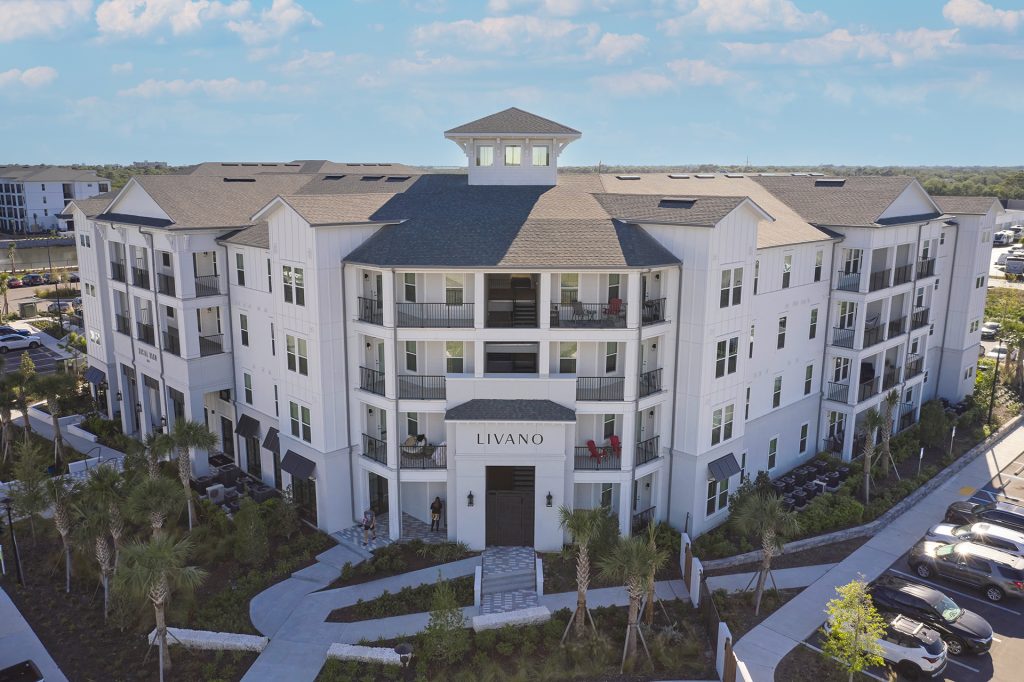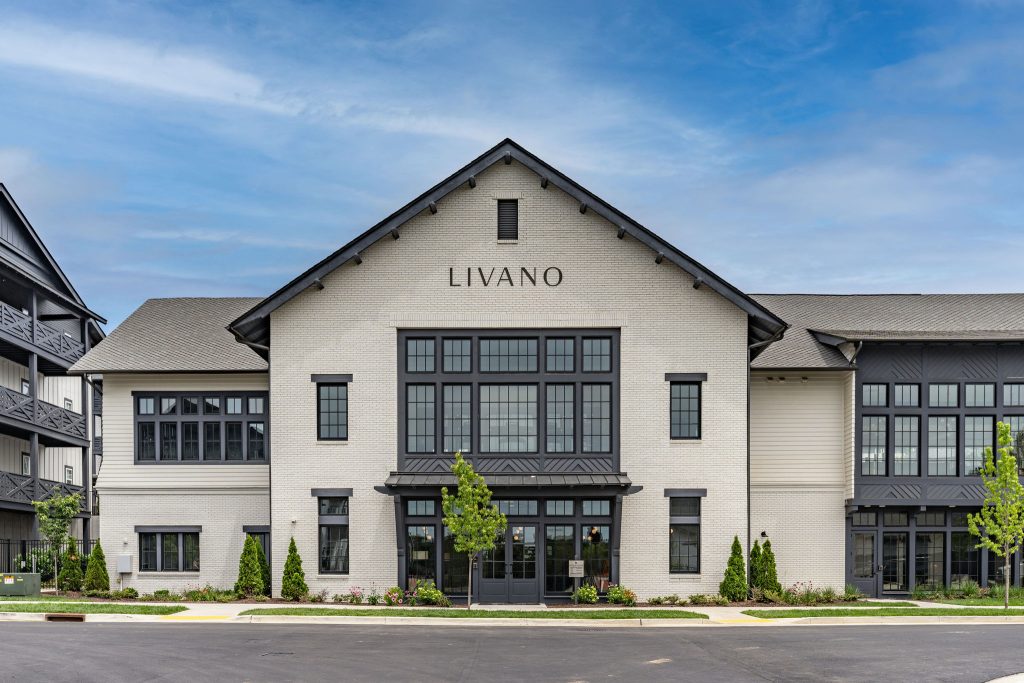Our in-house architect sets the tone for the architectural style and detailing of every Livano project. This includes curating relevant precedent imagery and often producing preliminary sketches of floorplans and elevations.
From vision, to design and construction support, our architect works closely with our partners to ensure that our design decisions support the project vision, uphold Livano’s standard of quality and care, and make the most impactful use of our resources.





